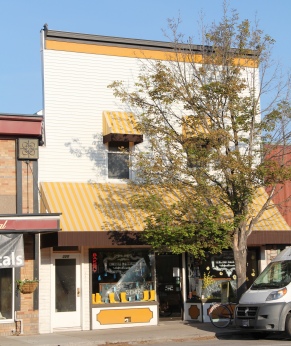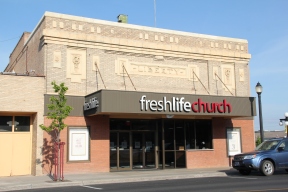When I lived in Helena from 1981 to 1985 one of my favorite jaunts was along U.S. Highway 12 from Townsend to Roundup. It remains so today, 40 years later. My initial interest centered on railroad corridors. Helena to Townsend followed the Northern Pacific Railroad and a good bit of the Missouri River (now Canyon Ferry Lake).



It was a brilliant day with fall colors just popping as we left US 287 and turned into the heart of Townsend.

As soon as you leave town to the east you encounter a lovely mix of ranches and irrigated fields until you thread your way through a national forest along Deep Creek.


We decided to continue east by briefly jumping off US 12 and go to Montana 284 so we could follow the Milwaukee Road corridor from Lennep to Martinsdale where we would reconnect with US 12. Two of my travelers had never been to the Milwaukee Road “ghost town” of Lennep. It was a beautiful morning to be there.

You first realize that this abandoned railroad corridor is different when you encounter an electric powerhouse—the Milwaukee Road’s tracks were electrified from Harlowton Montana west to Idaho.
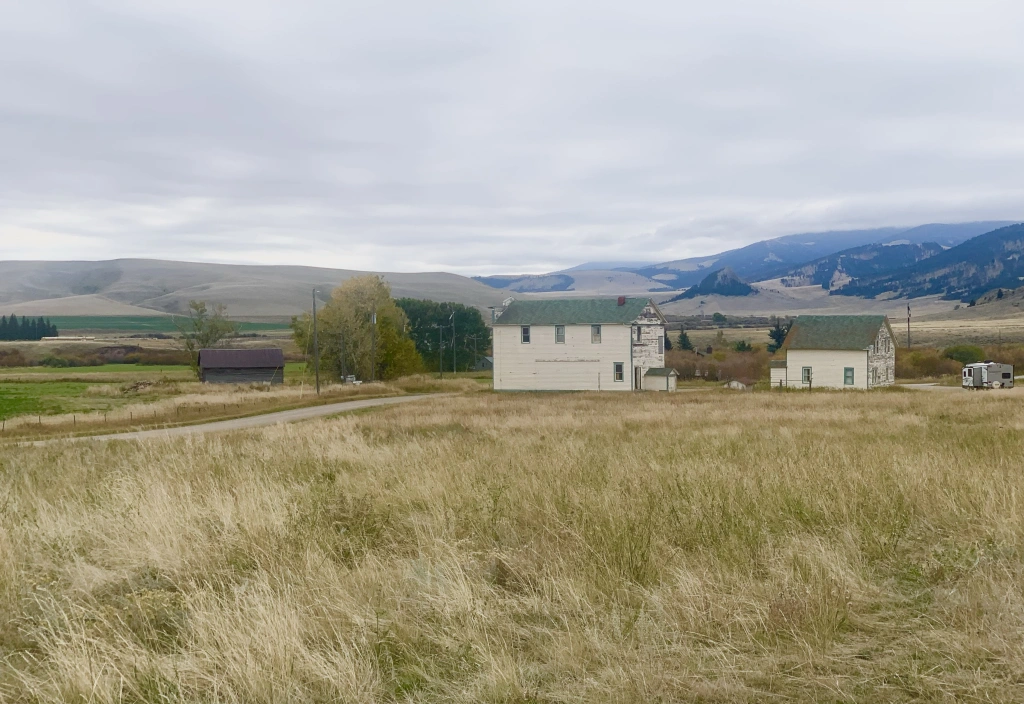
At Lennep the landmarks remain—the Trinity Lutheran Church, the store, the school, a teacher’s cottage and an early notched log house—but all were a little worse for the wear compared to my last visit 10 years earlier.
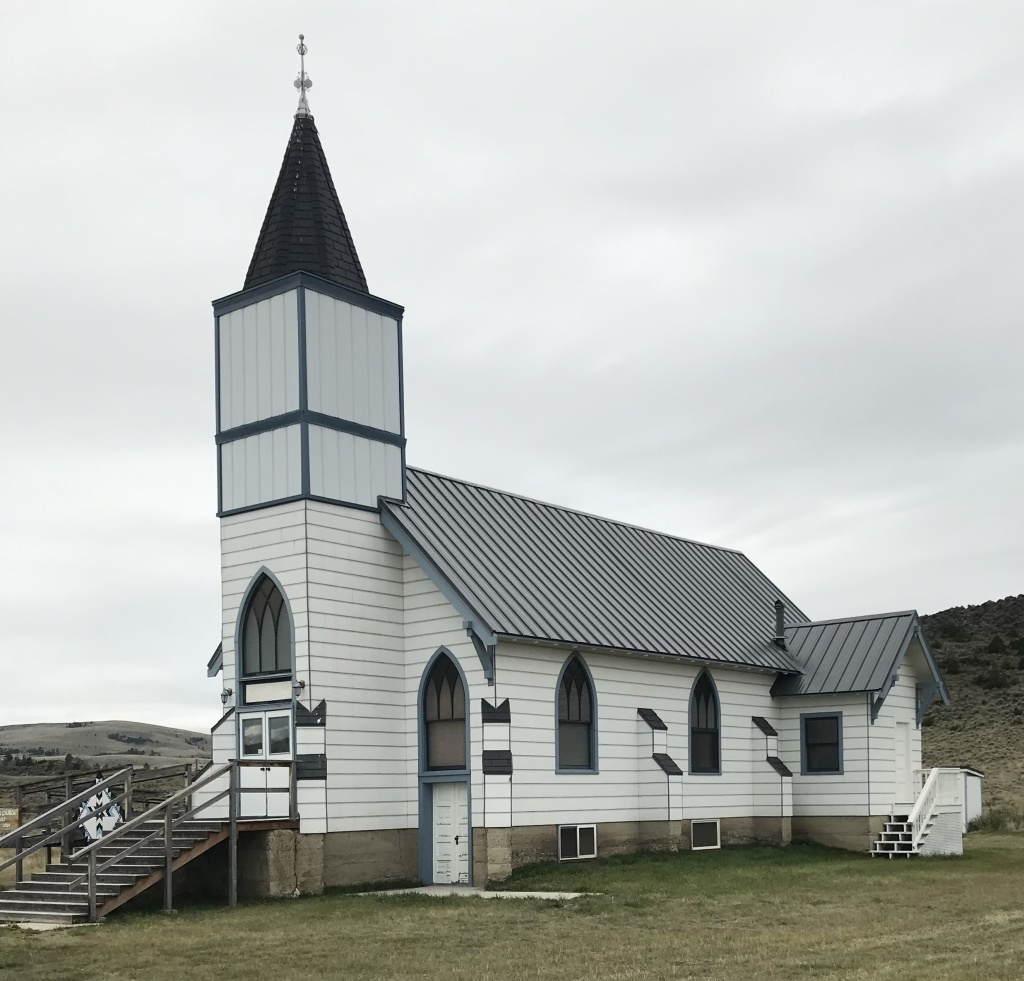
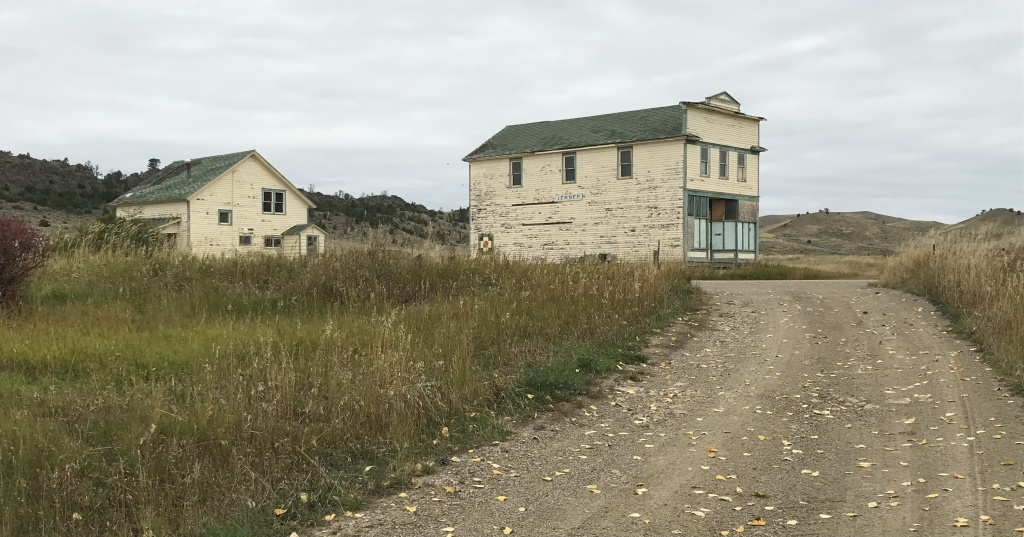



As we traveled east that morning we quickly moved through the county seats of Harlowton and Ryegate to get to Roundup by lunch. The Musselshell Valley was brilliant even as signs of the old railroad almost disappeared.
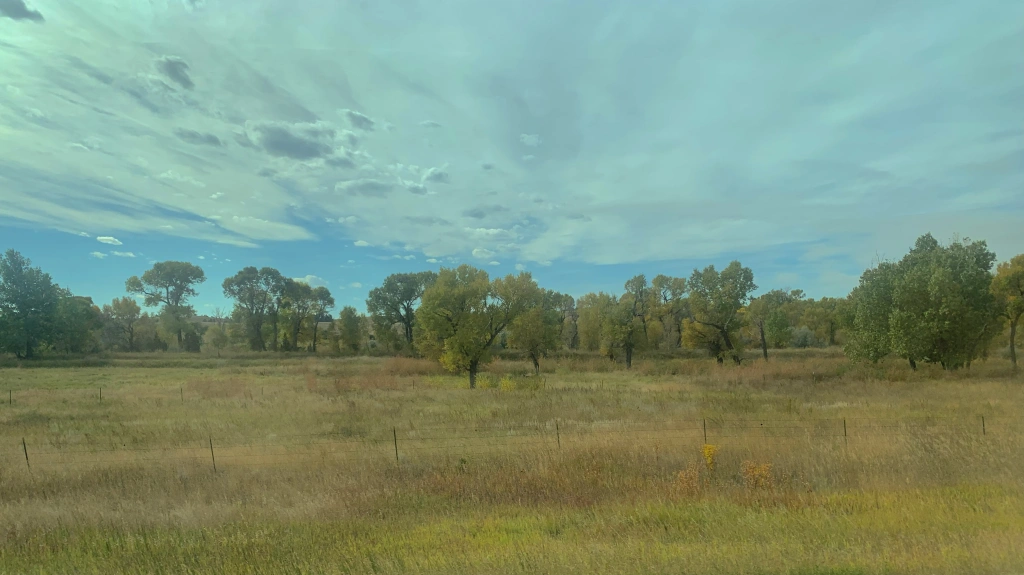
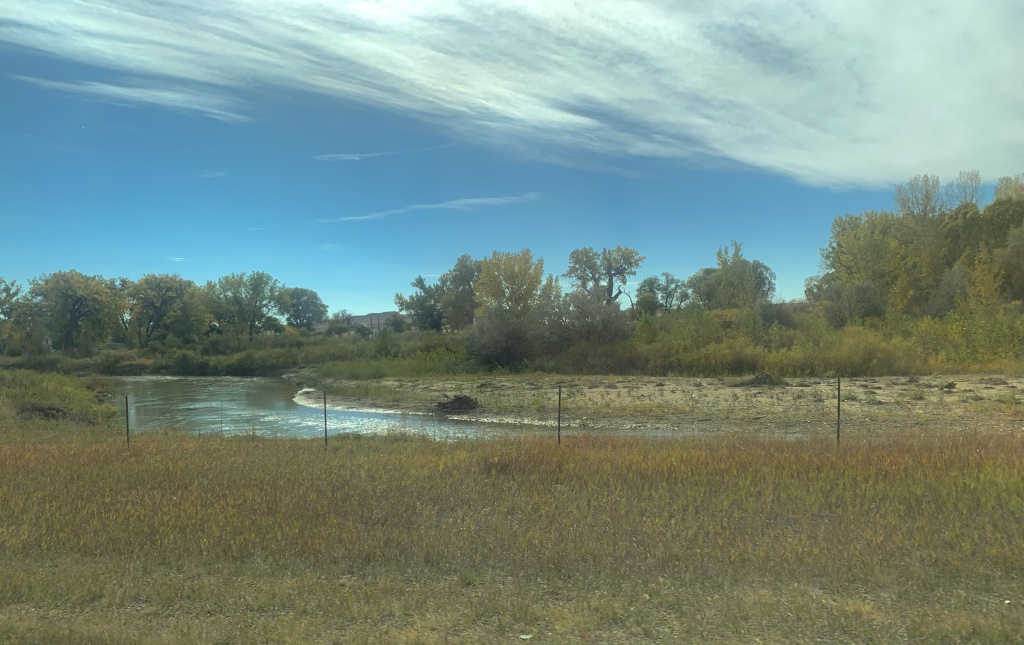
Roundup continues its renaissance with new businesses and restored buildings. The town core, clustered around the intersection of US highways 12 and 87, was busy on a fall weekend.
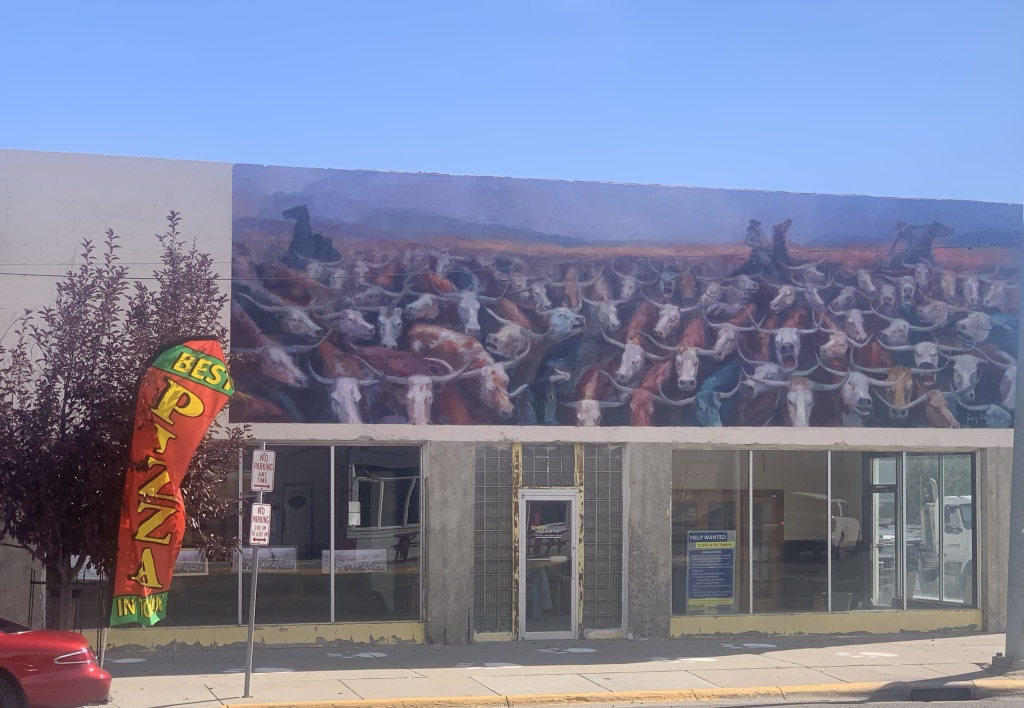


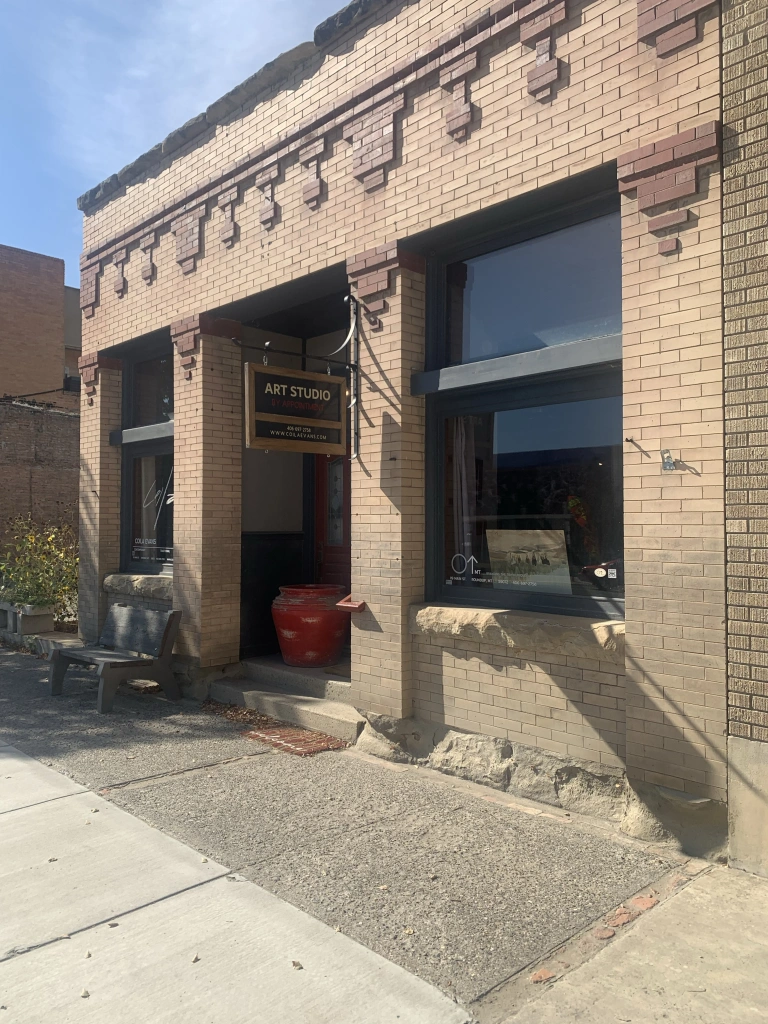


As I observed a few years ago Roundup residents worked together and created a plan—and the place continues to work the plan, from the adaptive reuse of its historic stone school to the careful stewardship of its historic fairgrounds. It’s impressive.

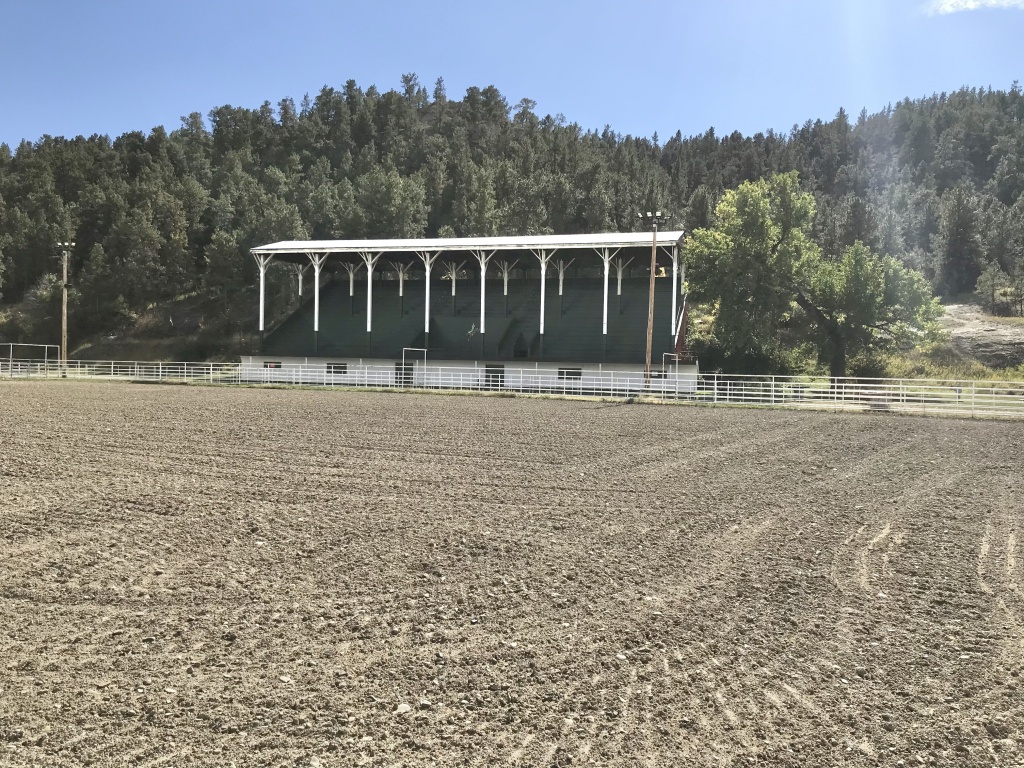
After Roundup we stopped at two county seats on the return to Helena. Harlowton was rocked by the closing of the Milwaukee Road over 40 years ago. It has struggled to reach the economic comeback achieved at Roundup. But the historic stone buildings have great potential. Three of them are now part of a large museum complex.


Then there’s the newcomer: the Gally’s microbrewery and pub, housed in the 1913 Montana Block.


It’s a great place for local beer and good conversation—and maybe the start of something good for the town.
US Highway 12 was torn up for major repairs when I last visited White Sulphur Springs last decade. The improvement along its population growth and the ever expanding hot springs gives the place a new look, reflected in new catchy fronts to local bars along with new businesses such as a huge Town Pump.

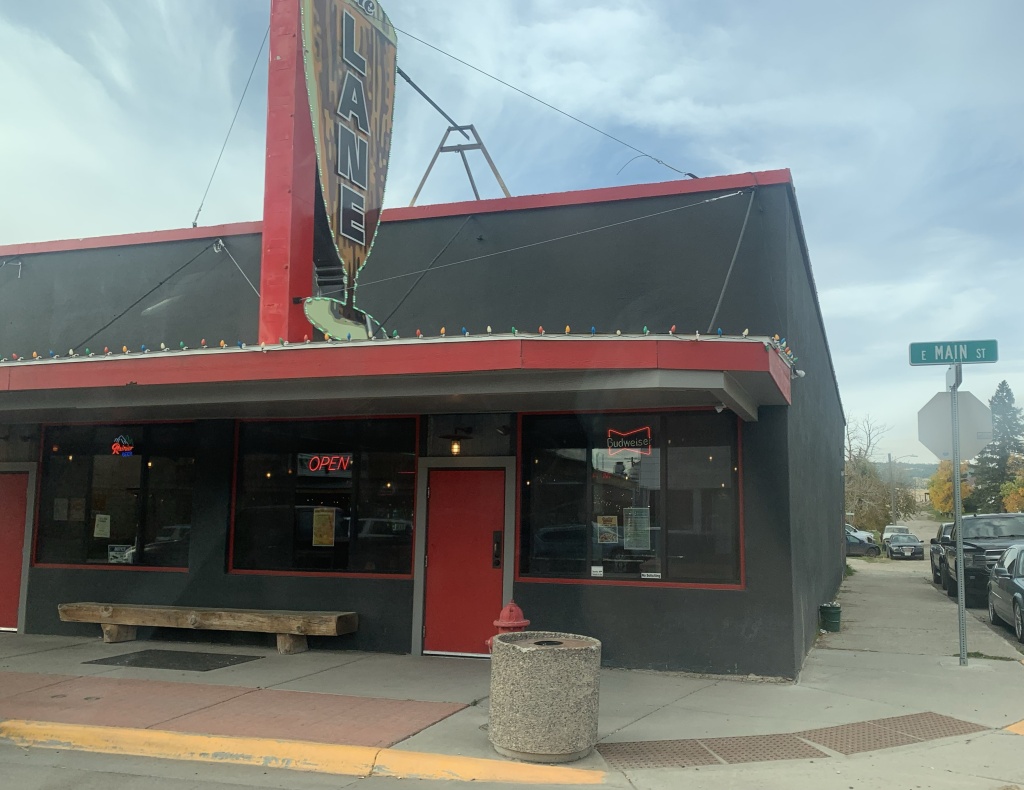
But historic White Sulphur Springs is doing ok too: the New Deal constructed Meagher County Courthouse is still a roadside landmark while the old railroad corridor, just west of the Hot Springs, remains, awaiting its rebirth.


These places are mere highlights along a historic route that’s worth a drive anytime in the fall.
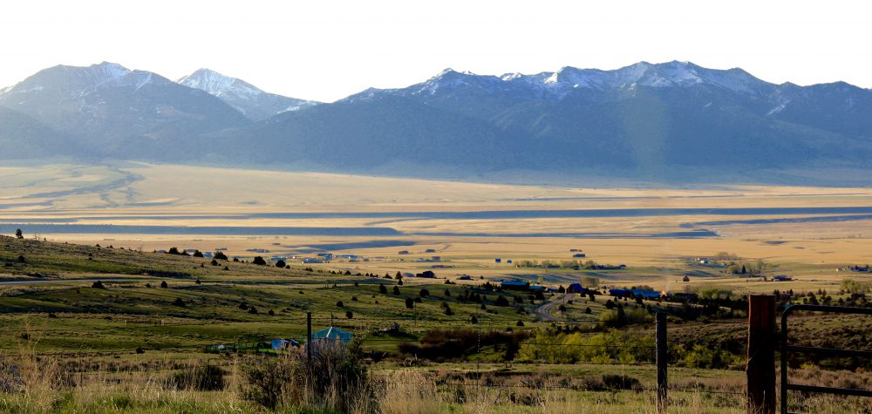

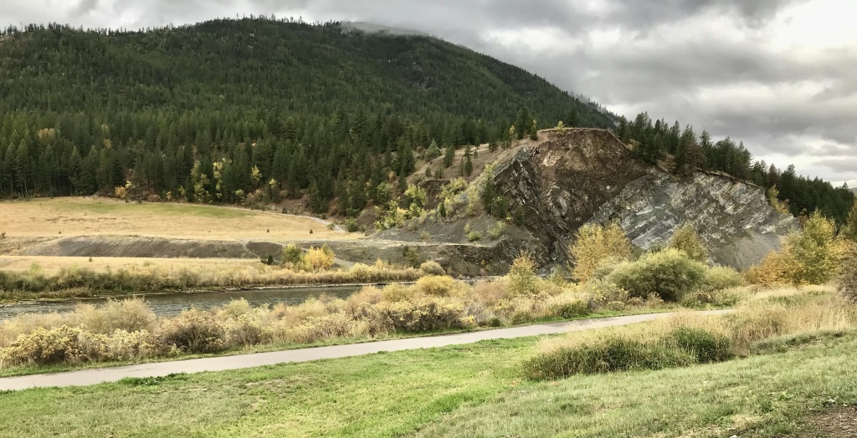




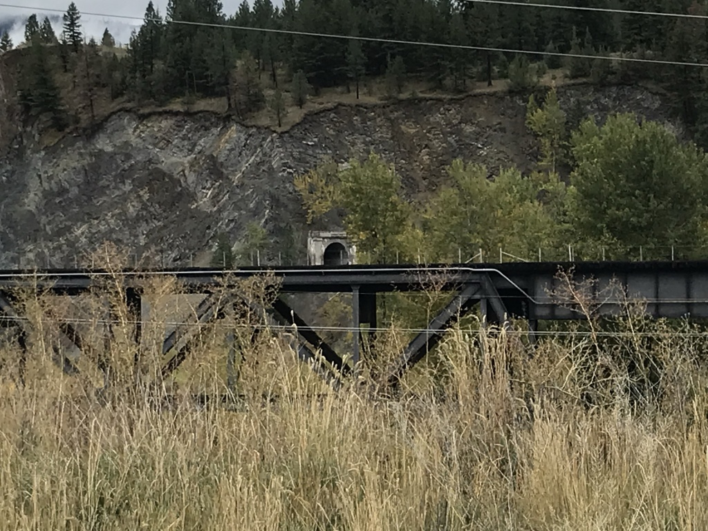


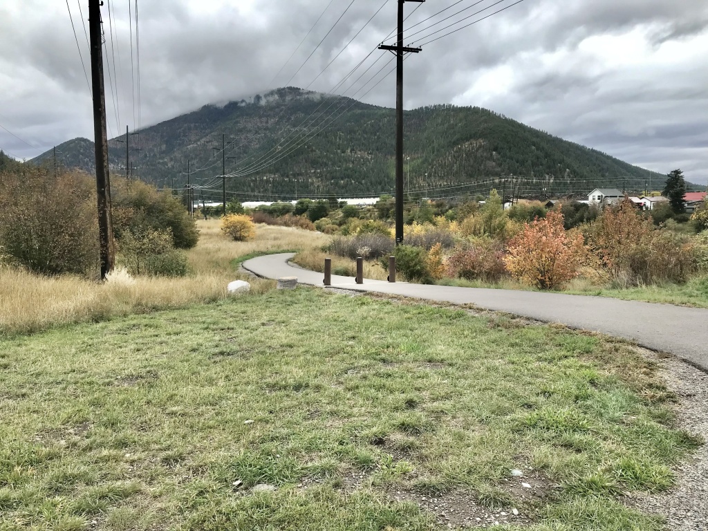
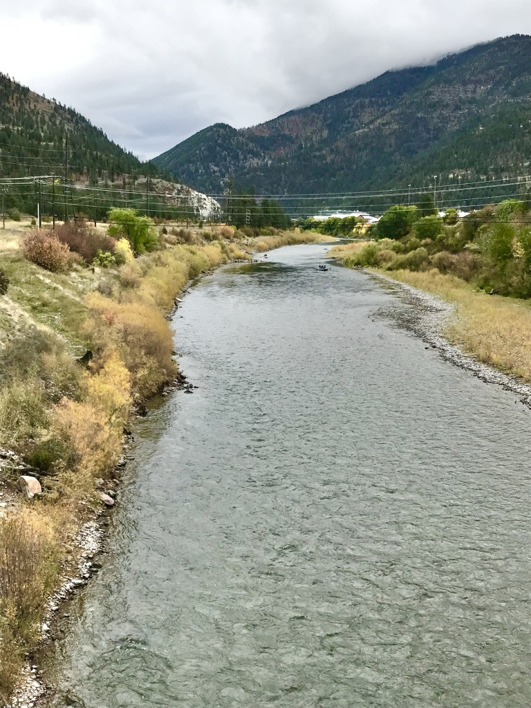


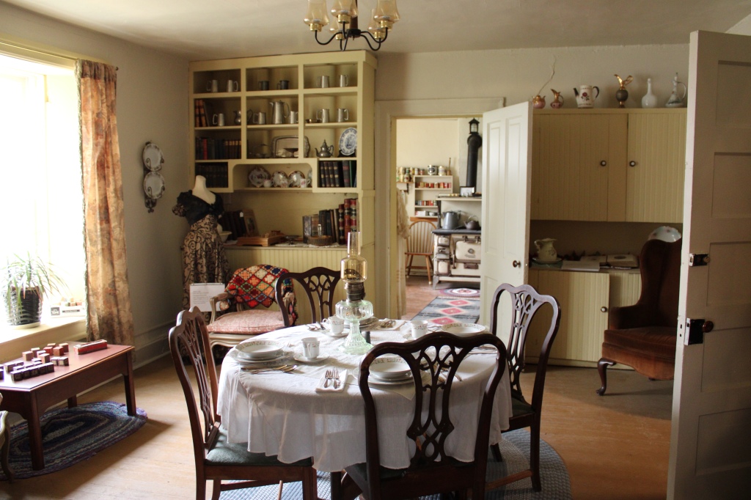
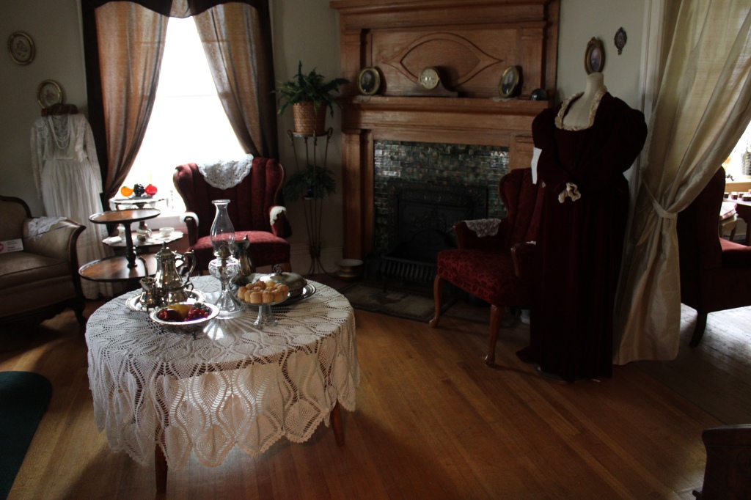
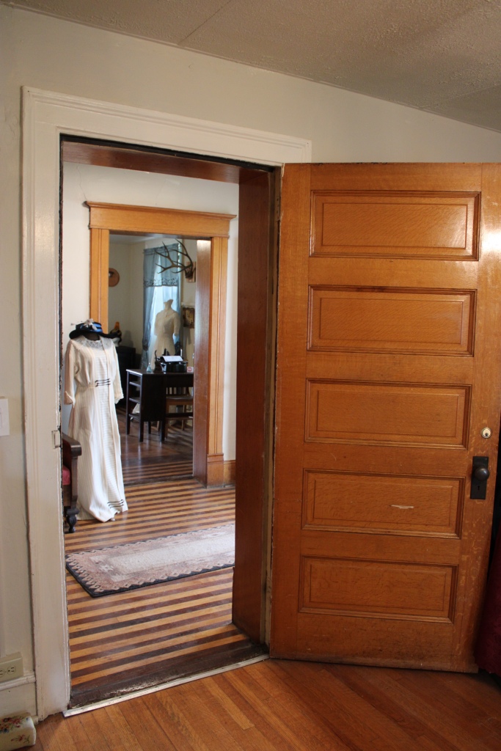



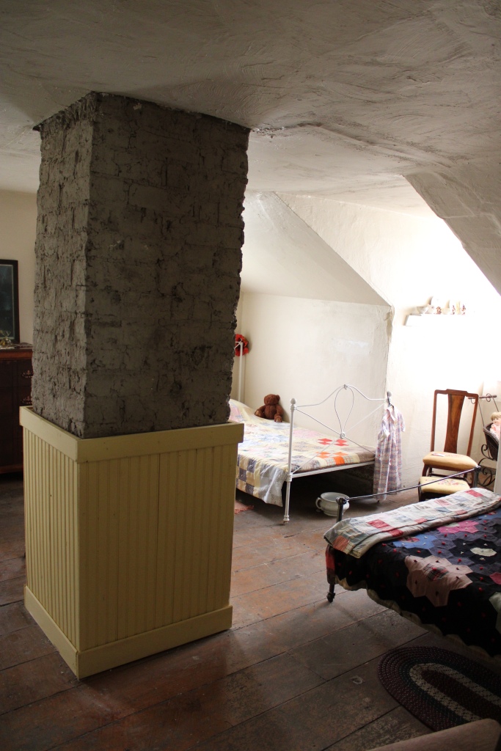














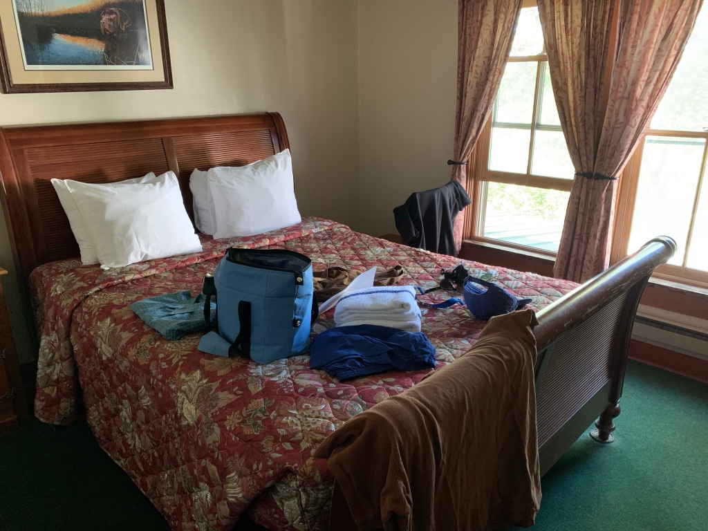



















































 Kalispell’s Main Street–the stem of the T-plan that dates to the town’s very beginning as a stop on the Great Northern Railway–has a different mix of businesses today than 30 years ago when I visited during my state historic preservation plan survey. It also now is a historic district within National Register of Historic Places, noted for its mix of one-story and two-story Western Commercial style businesses along with large historic hotels and an opera house for entertainment.
Kalispell’s Main Street–the stem of the T-plan that dates to the town’s very beginning as a stop on the Great Northern Railway–has a different mix of businesses today than 30 years ago when I visited during my state historic preservation plan survey. It also now is a historic district within National Register of Historic Places, noted for its mix of one-story and two-story Western Commercial style businesses along with large historic hotels and an opera house for entertainment. The Opera House, and I’m sorry you have to love the horse and buggy sign added to the front some years ago, dates to 1896 as the dream of merchant John MacIntosh to give the fledging community everything it needed. On the first floor was his store, which over the years sold all sorts of items, from thimbles to Studebakers. The second floor was a community space, for meetings, a gymnasium, and even from a brief period from 1905 to 1906 a skating rink. In this way, MacIntosh followed the ten-year-old model of a much larger building in a much larger city, the famous Auditorium Building in Chicago, providing Kalispell with a major indoor recreation space and landmark. Allegedly over 1000 people attended a performance of Uncle Tom’s Cabin soon after the opening.
The Opera House, and I’m sorry you have to love the horse and buggy sign added to the front some years ago, dates to 1896 as the dream of merchant John MacIntosh to give the fledging community everything it needed. On the first floor was his store, which over the years sold all sorts of items, from thimbles to Studebakers. The second floor was a community space, for meetings, a gymnasium, and even from a brief period from 1905 to 1906 a skating rink. In this way, MacIntosh followed the ten-year-old model of a much larger building in a much larger city, the famous Auditorium Building in Chicago, providing Kalispell with a major indoor recreation space and landmark. Allegedly over 1000 people attended a performance of Uncle Tom’s Cabin soon after the opening.


 The Alpine Lighting Center dates to 1929 when local architect Fred Brinkman designed the store for Montgomery Ward, the famous Chicago-based catalog merchant. Its eye-catching facade distinguished it from many of the other more unadorned two-part commercial blocks on Main Street.
The Alpine Lighting Center dates to 1929 when local architect Fred Brinkman designed the store for Montgomery Ward, the famous Chicago-based catalog merchant. Its eye-catching facade distinguished it from many of the other more unadorned two-part commercial blocks on Main Street.

