 Downtown Missoula’s architectural wonders make it a distinctive urban Western place. Let’s start with my favorite, the striking Art Moderne styled Florence Hotel (1941) designed by architect G.A. Pehrson. Located between the two railroad depots on Higgins Street, the hotel served tourists and residents as a symbol of the town’s classy arrival on the scene–it was the first place with air-conditioning–of a region transforming in the 1940s and 1950s.
Downtown Missoula’s architectural wonders make it a distinctive urban Western place. Let’s start with my favorite, the striking Art Moderne styled Florence Hotel (1941) designed by architect G.A. Pehrson. Located between the two railroad depots on Higgins Street, the hotel served tourists and residents as a symbol of the town’s classy arrival on the scene–it was the first place with air-conditioning–of a region transforming in the 1940s and 1950s.
 With the coming of the interstate highway in the 1970s, tourist traffic declined along Higgins Street and the Florence Hotel was turned into offices and shops, a function that it still serves today.
With the coming of the interstate highway in the 1970s, tourist traffic declined along Higgins Street and the Florence Hotel was turned into offices and shops, a function that it still serves today.
 Next door is another urban marvel, the Wilma Theatre, which dates to 1921 and like the Florence it is listed in the National Register of Historic Places. The building was the city’s first great entertainment landmark (even had an indoor swimming pool at one time) but with offices and other business included in this building that anchored the corner where Higgins Street met the Clark’s Fork River. Architects Ole Bakke and H. E. Kirkemo designed the theatre in the fashionable Renaissance Revival style, with a hint towards the “tall buildings” form popularized by architect Louis Sullivan, the building later received an Art Deco update, especially with the use of glass block in the ticket booth and the thin layer of marble highlighting the entrance.
Next door is another urban marvel, the Wilma Theatre, which dates to 1921 and like the Florence it is listed in the National Register of Historic Places. The building was the city’s first great entertainment landmark (even had an indoor swimming pool at one time) but with offices and other business included in this building that anchored the corner where Higgins Street met the Clark’s Fork River. Architects Ole Bakke and H. E. Kirkemo designed the theatre in the fashionable Renaissance Revival style, with a hint towards the “tall buildings” form popularized by architect Louis Sullivan, the building later received an Art Deco update, especially with the use of glass block in the ticket booth and the thin layer of marble highlighting the entrance.
With their soaring height the Florence and Wilma were dominant commercial landmarks. Much of the downtown was built earlier, with the Missoula Mercantile (discussed in an earlier blog) being a very important lure for customers from throughout the region–by far
 Missoula’s first major department store and entrepreneurial center. The late Victorian era architectural styling of the two-story building also set a standard for many other downtown businesses from 1890 to 1920. These can be categorized as two-part commercial fronts, with the first floor serving as the primary commercial space and the second floor could be offices, dwelling space for the owner, or most common today storage space.
Missoula’s first major department store and entrepreneurial center. The late Victorian era architectural styling of the two-story building also set a standard for many other downtown businesses from 1890 to 1920. These can be categorized as two-part commercial fronts, with the first floor serving as the primary commercial space and the second floor could be offices, dwelling space for the owner, or most common today storage space.
My favorite Victorian-era commercial building in Missoula is another Higgins Street landmark, and a rarity in Montana as a Queen Anne-styled business block, complete with projecting turret bay, highlighted by stone, defining its corner location and signifying its prominence as the local bank.

HPIM0696.JPG
The Classical Revival that transformed the look of so many western railroad towns from the late 1890s to 1920 is also well represented in its different architectural forms. The Missoula County Courthouse (1910) was built following the arrival of the Milwaukee Road and the county’s economic boom led by the two railroads and the thousands of homesteaders headed into northwest Montana. Designed by Montana architect A. J.
 Gibson, the building is one of the state’s best examples of what is called “Beaux Arts classicism,” a movement in the west so influenced by the late 1890s Minnesota State Capitol by architect Cass Gilbert.
Gibson, the building is one of the state’s best examples of what is called “Beaux Arts classicism,” a movement in the west so influenced by the late 1890s Minnesota State Capitol by architect Cass Gilbert.
Another example of Beaux Arts classicism, in a more commercial setting, defines the facade of the Masonic Temple, designed by the Montana firm of Link and Haire in 1909.
 Just as impressive, but in a more Renaissance Revival style, is the Elks Lodge (1911), another building that documents the importance of the city’s working and middle class fraternal lodges in the early 20th century.
Just as impressive, but in a more Renaissance Revival style, is the Elks Lodge (1911), another building that documents the importance of the city’s working and middle class fraternal lodges in the early 20th century.

And speaking of Renaissance Revival, the historic Federal Building and U.S. Courthouse also embraces the early 20th century Classical Revival movement as interpreted by three different federal architects over a 25-year period (James Knox Taylor, 1911-13; James A. Wetmore, 1927-1929; and, Louis A. Simon (1937). The three different periods of

construction, however, did not leave Missoula with an incoherent statement of classical architecture. In fact, the various sections help to document different era in the city’s development, from the height of the homesteading boom of the 1910s to the depths of the Great Depression in the 1930s.  Of more recent construction is another federal courthouse, the modernist-styled Russell Smith Federal Courthouse, which was originally constructed as a bank. In 2012, another judicial chamber was installed on the third floor. Although far removed from the classic
Of more recent construction is another federal courthouse, the modernist-styled Russell Smith Federal Courthouse, which was originally constructed as a bank. In 2012, another judicial chamber was installed on the third floor. Although far removed from the classic
 look, the Russell Smith Courthouse is not out-of-place in downtown Missoula. There are several other buildings reflecting different degrees of American modern design, from the Firestone building from the 1920s (almost forgotten today now that is overwhelmed by its neighbor the Interstate Bank Building) to the standardized designed of gas stations of
look, the Russell Smith Courthouse is not out-of-place in downtown Missoula. There are several other buildings reflecting different degrees of American modern design, from the Firestone building from the 1920s (almost forgotten today now that is overwhelmed by its neighbor the Interstate Bank Building) to the standardized designed of gas stations of
 1930s and 1940s, complete with enamel panels and double garage bays, standing next to the Labor Temple.
1930s and 1940s, complete with enamel panels and double garage bays, standing next to the Labor Temple.
 Modernism is alive and well in 21st century Missoula, with a office tower at St. Patrick’s Hospital, a new city parking garage, and the splashy Interstate Bank building, which overwhelms the scale of the adjacent Missoula Mercantile building–which had been THE place for commerce over 100 years earlier.
Modernism is alive and well in 21st century Missoula, with a office tower at St. Patrick’s Hospital, a new city parking garage, and the splashy Interstate Bank building, which overwhelms the scale of the adjacent Missoula Mercantile building–which had been THE place for commerce over 100 years earlier.











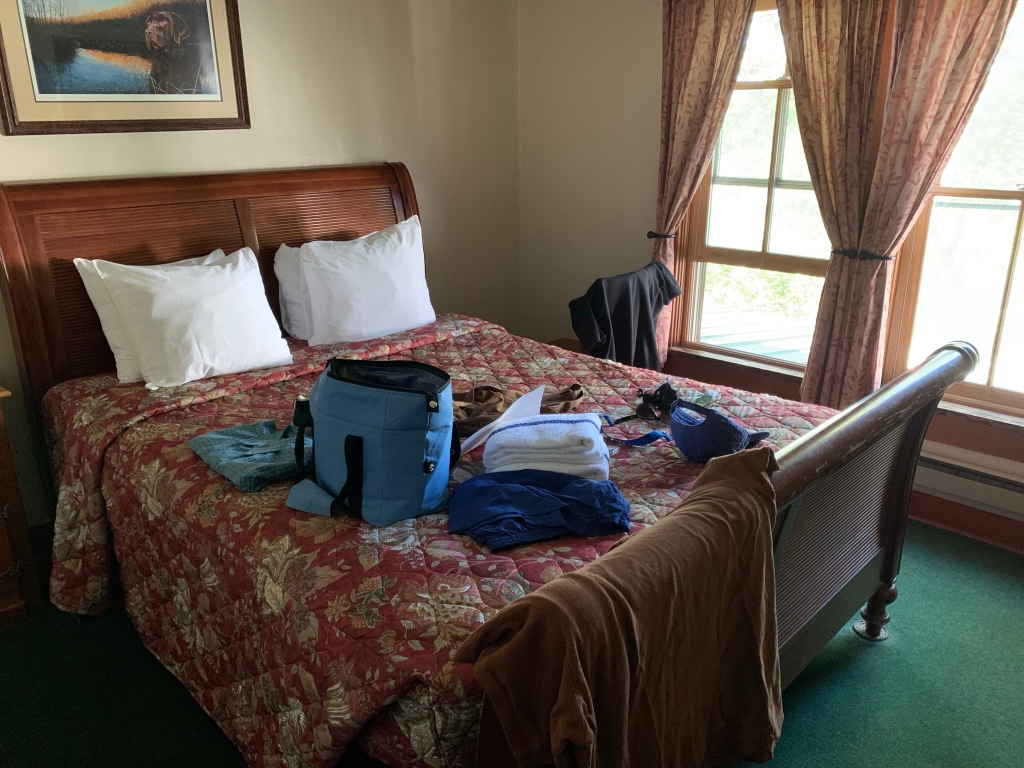

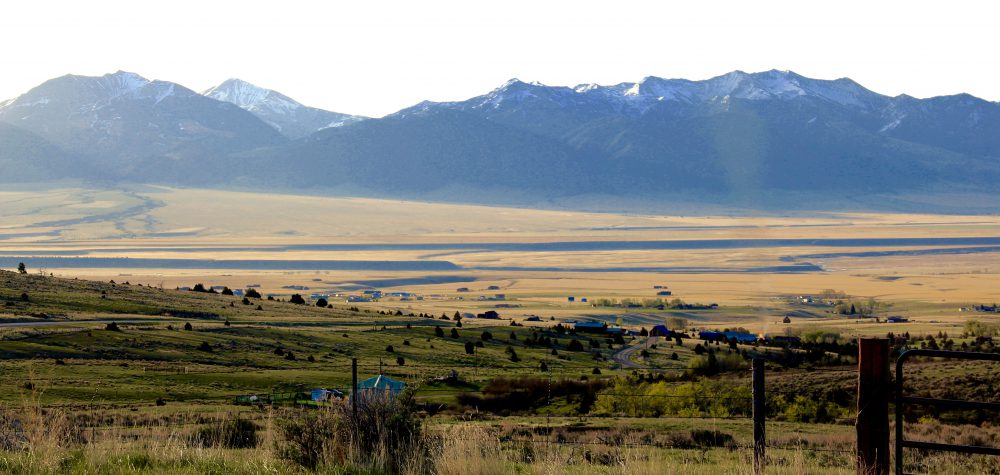




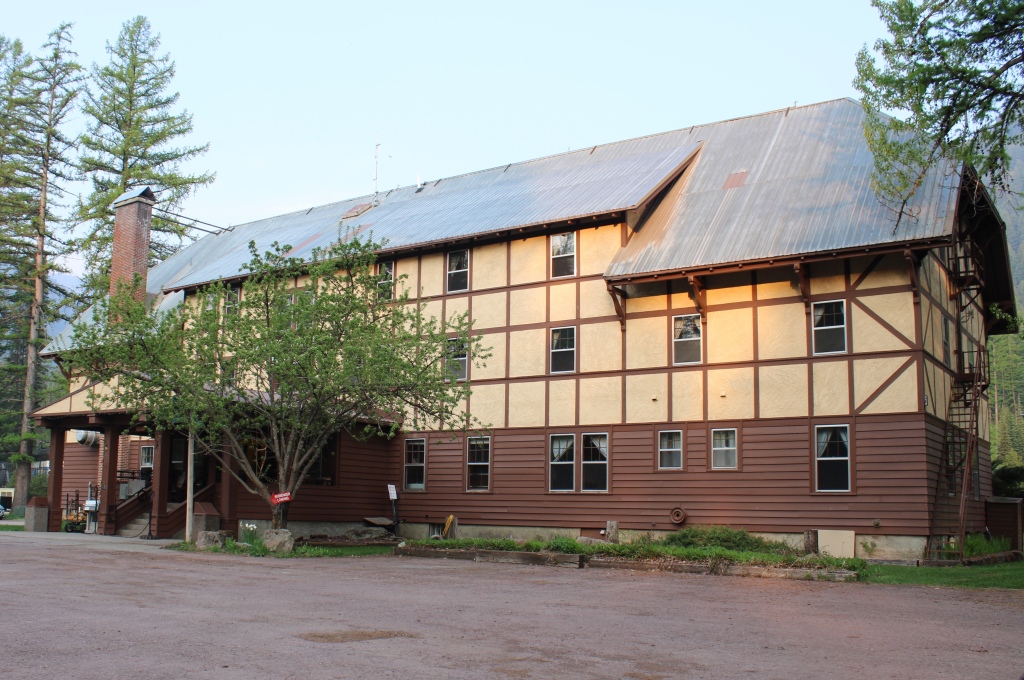













 were so many intact details from the time of construction–built-in storage spaces, private restroom stalls, when hallway clocks ticking down the minutes in a day–the place was like a time capsule.
were so many intact details from the time of construction–built-in storage spaces, private restroom stalls, when hallway clocks ticking down the minutes in a day–the place was like a time capsule.
 Intimate spaces, classroom spaces, grand public spaces. The Roosevelt School meant too much to be left to the wrecking ball, and the progress the community foundation is making there is reassuring: once again smart, effective adaptive reuse can turn a building in a sustainable heritage asset for the town. It’s worth checking out, and supporting. And it is next door to one of the state’s amazing throwback 1960s roadside
Intimate spaces, classroom spaces, grand public spaces. The Roosevelt School meant too much to be left to the wrecking ball, and the progress the community foundation is making there is reassuring: once again smart, effective adaptive reuse can turn a building in a sustainable heritage asset for the town. It’s worth checking out, and supporting. And it is next door to one of the state’s amazing throwback 1960s roadside



 The work was still underway then, but the result after 30 years of local investment and engagement, assisted mightily by the state historic preservation office and other state groups, is impressive. The Grand Union is a riverfront anchor on one of the nation’s most important river towns in all of U.S. history.
The work was still underway then, but the result after 30 years of local investment and engagement, assisted mightily by the state historic preservation office and other state groups, is impressive. The Grand Union is a riverfront anchor on one of the nation’s most important river towns in all of U.S. history. The success of the Grand Union is mirrored in another property I visited in my 1984 day and a half in Fort Benton: the reconstructed Fort Benton. There were bits of the adobe blockhouse and walls still standing in 1984, as they had for decades as shown in the old postcard below.
The success of the Grand Union is mirrored in another property I visited in my 1984 day and a half in Fort Benton: the reconstructed Fort Benton. There were bits of the adobe blockhouse and walls still standing in 1984, as they had for decades as shown in the old postcard below.


















 Kalispell’s Main Street–the stem of the T-plan that dates to the town’s very beginning as a stop on the Great Northern Railway–has a different mix of businesses today than 30 years ago when I visited during my state historic preservation plan survey. It also now is a historic district within National Register of Historic Places, noted for its mix of one-story and two-story Western Commercial style businesses along with large historic hotels and an opera house for entertainment.
Kalispell’s Main Street–the stem of the T-plan that dates to the town’s very beginning as a stop on the Great Northern Railway–has a different mix of businesses today than 30 years ago when I visited during my state historic preservation plan survey. It also now is a historic district within National Register of Historic Places, noted for its mix of one-story and two-story Western Commercial style businesses along with large historic hotels and an opera house for entertainment. The Opera House, and I’m sorry you have to love the horse and buggy sign added to the front some years ago, dates to 1896 as the dream of merchant John MacIntosh to give the fledging community everything it needed. On the first floor was his store, which over the years sold all sorts of items, from thimbles to Studebakers. The second floor was a community space, for meetings, a gymnasium, and even from a brief period from 1905 to 1906 a skating rink. In this way, MacIntosh followed the ten-year-old model of a much larger building in a much larger city, the famous Auditorium Building in Chicago, providing Kalispell with a major indoor recreation space and landmark. Allegedly over 1000 people attended a performance of Uncle Tom’s Cabin soon after the opening.
The Opera House, and I’m sorry you have to love the horse and buggy sign added to the front some years ago, dates to 1896 as the dream of merchant John MacIntosh to give the fledging community everything it needed. On the first floor was his store, which over the years sold all sorts of items, from thimbles to Studebakers. The second floor was a community space, for meetings, a gymnasium, and even from a brief period from 1905 to 1906 a skating rink. In this way, MacIntosh followed the ten-year-old model of a much larger building in a much larger city, the famous Auditorium Building in Chicago, providing Kalispell with a major indoor recreation space and landmark. Allegedly over 1000 people attended a performance of Uncle Tom’s Cabin soon after the opening.


 The Alpine Lighting Center dates to 1929 when local architect Fred Brinkman designed the store for Montgomery Ward, the famous Chicago-based catalog merchant. Its eye-catching facade distinguished it from many of the other more unadorned two-part commercial blocks on Main Street.
The Alpine Lighting Center dates to 1929 when local architect Fred Brinkman designed the store for Montgomery Ward, the famous Chicago-based catalog merchant. Its eye-catching facade distinguished it from many of the other more unadorned two-part commercial blocks on Main Street.

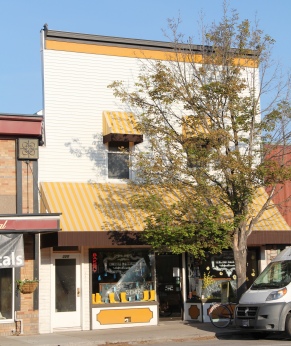













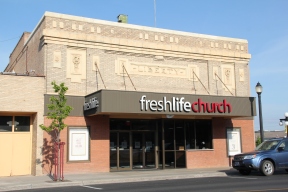





 As I would come to find out, on two return trips here in 1984, the town was much more than that, it was a true bordertown between two nations and two cultures. The two trips came about from, first, a question about a public building’s eligibility for the National Register, and, second, the fieldwork for the state historic preservation plan, where such obvious landmarks as the National Hotel and Eureka passenger depot were noted. Thirty
As I would come to find out, on two return trips here in 1984, the town was much more than that, it was a true bordertown between two nations and two cultures. The two trips came about from, first, a question about a public building’s eligibility for the National Register, and, second, the fieldwork for the state historic preservation plan, where such obvious landmarks as the National Hotel and Eureka passenger depot were noted. Thirty
 years later I was pleased to see the National Hotel in much better condition but dismayed to see the Great Northern passenger station–a classic example of its early 20th century standardized designs–is far worse condition that it had been in 1984.
years later I was pleased to see the National Hotel in much better condition but dismayed to see the Great Northern passenger station–a classic example of its early 20th century standardized designs–is far worse condition that it had been in 1984.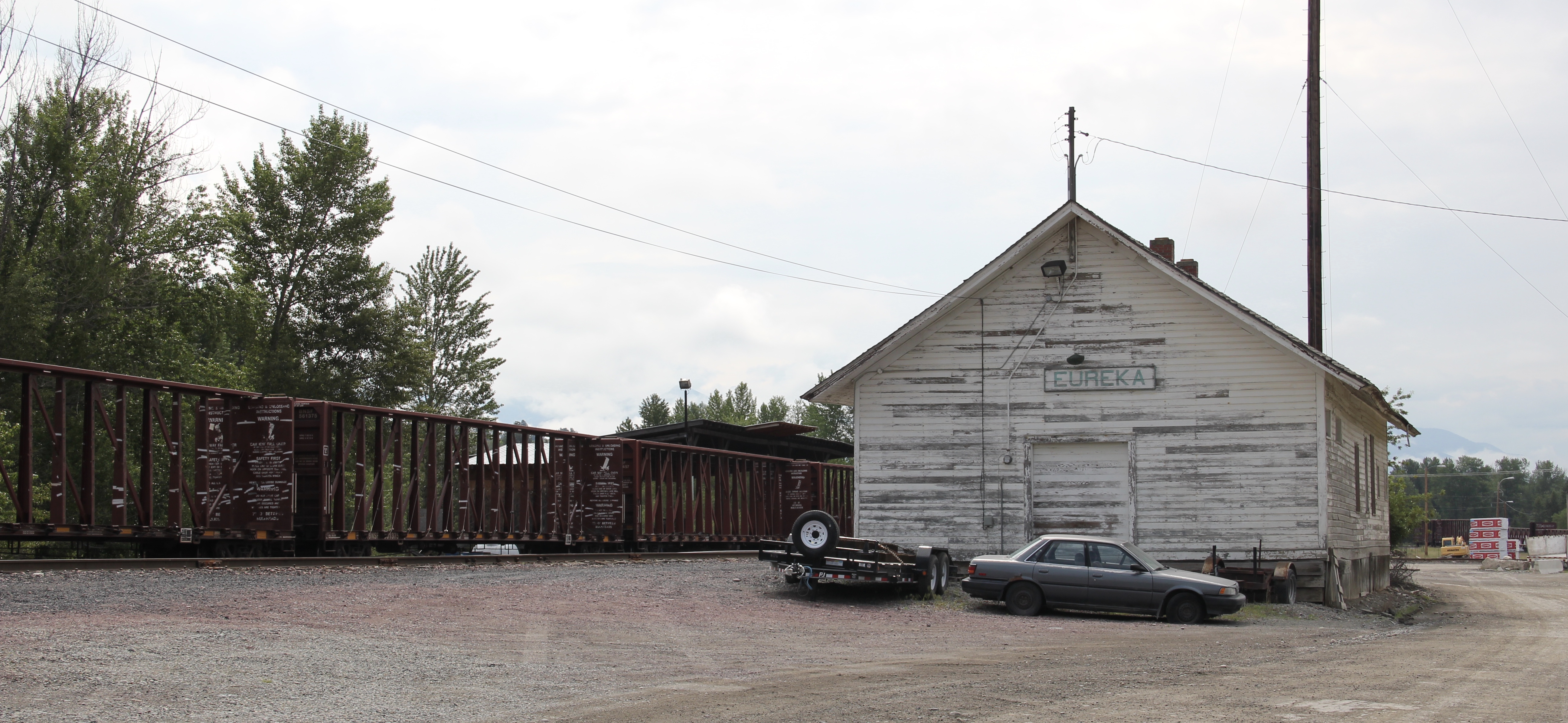 Otherwise, Eureka has done an impressive job of holding together its historic core of downtown one and two-story commercial buildings. In 1995, owners had the Farmers and Merchants State Bank, built in 1907, placed in the National Register. Walking the town, however, you see the potential of a historic district of this turn of the 20th century place.
Otherwise, Eureka has done an impressive job of holding together its historic core of downtown one and two-story commercial buildings. In 1995, owners had the Farmers and Merchants State Bank, built in 1907, placed in the National Register. Walking the town, however, you see the potential of a historic district of this turn of the 20th century place.





 Located on a hill perched over the town, the building was obviously a landmark–but in 1984 it also was just 42 years old, and that meant it needed to have exceptional significance to the local community to merit listing in the National Register of Historic Places. Eureka had been a logging community, and the depression hit hard. The new building not only reflected community pride but also local craftsmanship, and it became a
Located on a hill perched over the town, the building was obviously a landmark–but in 1984 it also was just 42 years old, and that meant it needed to have exceptional significance to the local community to merit listing in the National Register of Historic Places. Eureka had been a logging community, and the depression hit hard. The new building not only reflected community pride but also local craftsmanship, and it became a foundation for community resurgence in the decades to come. The building was listed in 1985, and was the first to have my name attached to it, working with Sally Steward of the local historical society. But credit has to go to Pat Bick and especially Marcella Sherfy of the State Historic Preservation Office for urging me to take it on, and to guide me through the maze of the National Register process. Today, it has experienced an adaptive reuse and serves as a rustic log furniture store.
foundation for community resurgence in the decades to come. The building was listed in 1985, and was the first to have my name attached to it, working with Sally Steward of the local historical society. But credit has to go to Pat Bick and especially Marcella Sherfy of the State Historic Preservation Office for urging me to take it on, and to guide me through the maze of the National Register process. Today, it has experienced an adaptive reuse and serves as a rustic log furniture store. During those visits in 1984 I also held a public meeting in Eureka for the state historic preservation plan, where I learned about the Tobacco Valley Historical Society and its efforts to preserve buildings destined for the chopping block through its museum village on the southern edge of town. Here the community gathered the Great Northern depot (1903) of Rexford, the same town’s 1926 Catholic Church, the Mt. Roberts lookout tower, the Fewkes Store, and a U.S. Forest Service big Creek Cabin from 1926.
During those visits in 1984 I also held a public meeting in Eureka for the state historic preservation plan, where I learned about the Tobacco Valley Historical Society and its efforts to preserve buildings destined for the chopping block through its museum village on the southern edge of town. Here the community gathered the Great Northern depot (1903) of Rexford, the same town’s 1926 Catholic Church, the Mt. Roberts lookout tower, the Fewkes Store, and a U.S. Forest Service big Creek Cabin from 1926.

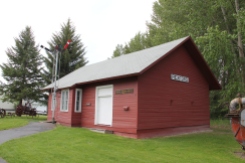

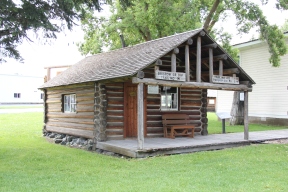

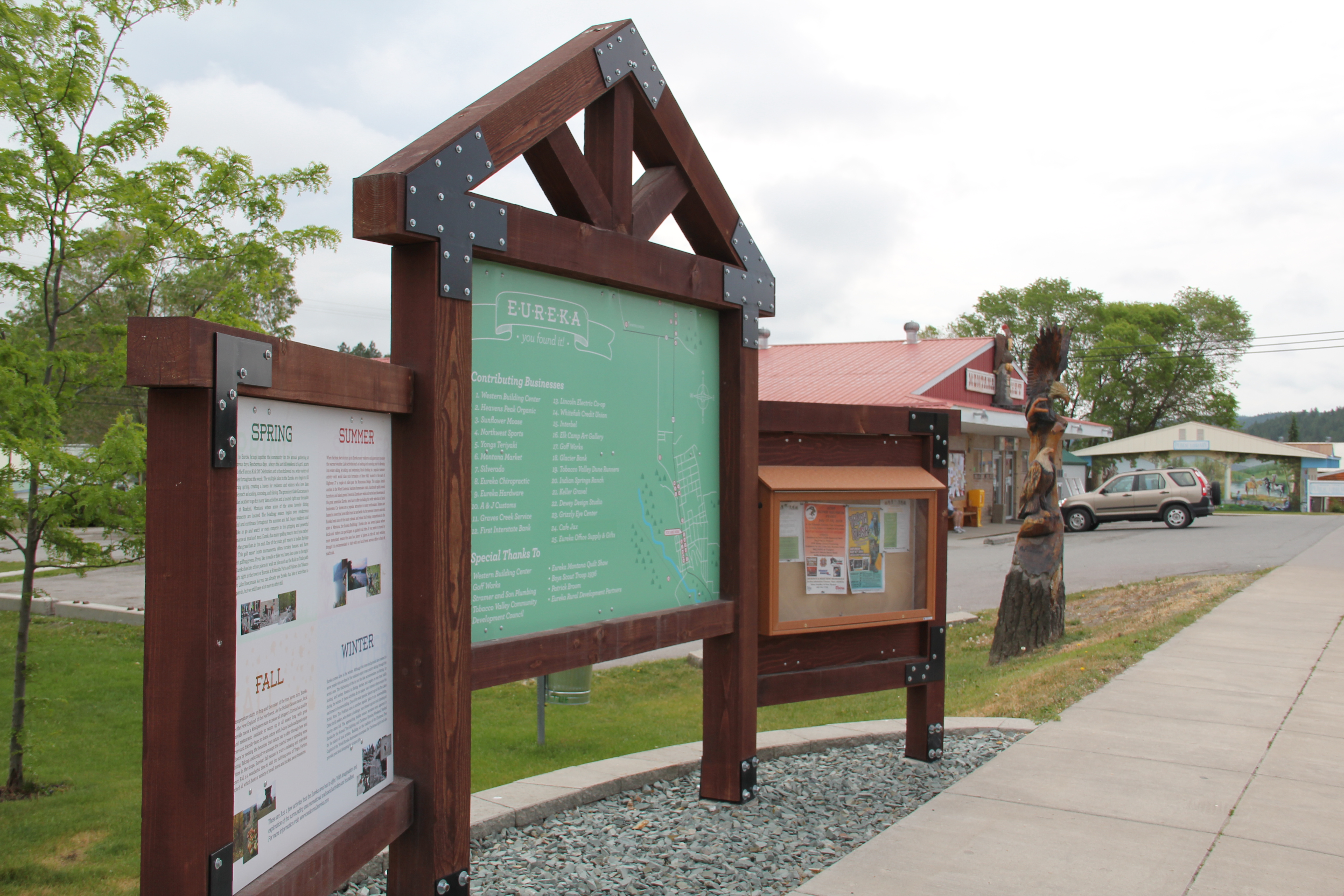








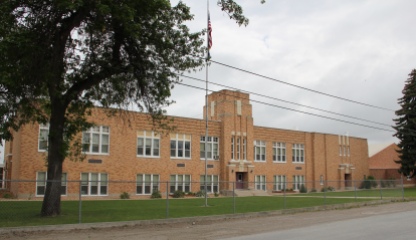
 Downtown Missoula’s architectural wonders make it a distinctive urban Western place. Let’s start with my favorite, the striking Art Moderne styled Florence Hotel (1941) designed by architect G.A. Pehrson. Located between the two railroad depots on Higgins Street, the hotel served tourists and residents as a symbol of the town’s classy arrival on the scene–it was the first place with air-conditioning–of a region transforming in the 1940s and 1950s.
Downtown Missoula’s architectural wonders make it a distinctive urban Western place. Let’s start with my favorite, the striking Art Moderne styled Florence Hotel (1941) designed by architect G.A. Pehrson. Located between the two railroad depots on Higgins Street, the hotel served tourists and residents as a symbol of the town’s classy arrival on the scene–it was the first place with air-conditioning–of a region transforming in the 1940s and 1950s. With the coming of the interstate highway in the 1970s, tourist traffic declined along Higgins Street and the Florence Hotel was turned into offices and shops, a function that it still serves today.
With the coming of the interstate highway in the 1970s, tourist traffic declined along Higgins Street and the Florence Hotel was turned into offices and shops, a function that it still serves today. Next door is another urban marvel, the Wilma Theatre, which dates to 1921 and like the Florence it is listed in the National Register of Historic Places. The building was the city’s first great entertainment landmark (even had an indoor swimming pool at one time) but with offices and other business included in this building that anchored the corner where Higgins Street met the Clark’s Fork River. Architects Ole Bakke and H. E. Kirkemo designed the theatre in the fashionable Renaissance Revival style, with a hint towards the “tall buildings” form popularized by architect Louis Sullivan, the building later received an Art Deco update, especially with the use of glass block in the ticket booth and the thin layer of marble highlighting the entrance.
Next door is another urban marvel, the Wilma Theatre, which dates to 1921 and like the Florence it is listed in the National Register of Historic Places. The building was the city’s first great entertainment landmark (even had an indoor swimming pool at one time) but with offices and other business included in this building that anchored the corner where Higgins Street met the Clark’s Fork River. Architects Ole Bakke and H. E. Kirkemo designed the theatre in the fashionable Renaissance Revival style, with a hint towards the “tall buildings” form popularized by architect Louis Sullivan, the building later received an Art Deco update, especially with the use of glass block in the ticket booth and the thin layer of marble highlighting the entrance.



 Missoula’s first major department store and entrepreneurial center. The late Victorian era architectural styling of the two-story building also set a standard for many other downtown businesses from 1890 to 1920. These can be categorized as two-part commercial fronts, with the first floor serving as the primary commercial space and the second floor could be offices, dwelling space for the owner, or most common today storage space.
Missoula’s first major department store and entrepreneurial center. The late Victorian era architectural styling of the two-story building also set a standard for many other downtown businesses from 1890 to 1920. These can be categorized as two-part commercial fronts, with the first floor serving as the primary commercial space and the second floor could be offices, dwelling space for the owner, or most common today storage space.





 Gibson, the building is one of the state’s best examples of what is called “Beaux Arts classicism,” a movement in the west so influenced by the late 1890s Minnesota State Capitol by architect Cass Gilbert.
Gibson, the building is one of the state’s best examples of what is called “Beaux Arts classicism,” a movement in the west so influenced by the late 1890s Minnesota State Capitol by architect Cass Gilbert.

 Just as impressive, but in a more Renaissance Revival style, is the Elks Lodge (1911), another building that documents the importance of the city’s working and middle class fraternal lodges in the early 20th century.
Just as impressive, but in a more Renaissance Revival style, is the Elks Lodge (1911), another building that documents the importance of the city’s working and middle class fraternal lodges in the early 20th century.



 Of more recent construction is another federal courthouse, the modernist-styled Russell Smith Federal Courthouse, which was originally constructed as a bank. In 2012, another judicial chamber was installed on the third floor. Although far removed from the classic
Of more recent construction is another federal courthouse, the modernist-styled Russell Smith Federal Courthouse, which was originally constructed as a bank. In 2012, another judicial chamber was installed on the third floor. Although far removed from the classic look, the Russell Smith Courthouse is not out-of-place in downtown Missoula. There are several other buildings reflecting different degrees of American modern design, from the Firestone building from the 1920s (almost forgotten today now that is overwhelmed by its neighbor the Interstate Bank Building) to the standardized designed of gas stations of
look, the Russell Smith Courthouse is not out-of-place in downtown Missoula. There are several other buildings reflecting different degrees of American modern design, from the Firestone building from the 1920s (almost forgotten today now that is overwhelmed by its neighbor the Interstate Bank Building) to the standardized designed of gas stations of 1930s and 1940s, complete with enamel panels and double garage bays, standing next to the Labor Temple.
1930s and 1940s, complete with enamel panels and double garage bays, standing next to the Labor Temple. Modernism is alive and well in 21st century Missoula, with a office tower at St. Patrick’s Hospital, a new city parking garage, and the splashy Interstate Bank building, which overwhelms the scale of the adjacent Missoula Mercantile building–which had been THE place for commerce over 100 years earlier.
Modernism is alive and well in 21st century Missoula, with a office tower at St. Patrick’s Hospital, a new city parking garage, and the splashy Interstate Bank building, which overwhelms the scale of the adjacent Missoula Mercantile building–which had been THE place for commerce over 100 years earlier.
















 Continuing west you soon encounter post-World War II service stations and motels, some updated, some much like they were, on the outskirts of town and then, boom, you are in the heart of Livingston, facing the commanding presence of the Northern Pacific depot complex with warehouses–some now converted to new uses–coming first and then
Continuing west you soon encounter post-World War II service stations and motels, some updated, some much like they were, on the outskirts of town and then, boom, you are in the heart of Livingston, facing the commanding presence of the Northern Pacific depot complex with warehouses–some now converted to new uses–coming first and then massive passenger station itself. Opened in 1902, the passenger station was an architectural marvel for the new state, designed by Reed and Stem, who would continue on to great fame as the architects of Grand Central Station in New York City. The station, interestingly, is not Classical Revival in style–certainly the choice of most architects for their grand gateways along the nation’s rail line–but a more restrained interpretation of Renaissance Revival style, completed in red brick.
massive passenger station itself. Opened in 1902, the passenger station was an architectural marvel for the new state, designed by Reed and Stem, who would continue on to great fame as the architects of Grand Central Station in New York City. The station, interestingly, is not Classical Revival in style–certainly the choice of most architects for their grand gateways along the nation’s rail line–but a more restrained interpretation of Renaissance Revival style, completed in red brick. The building is not particularly inviting for locals coming from the business district to the depot–that was not its primary audience. Rather the grand entrance is track side, where passengers headed to Yellowstone National Park could depart for food, fun, frivolity, whatever they needed before the journey into the wildness of Yellowstone.
The building is not particularly inviting for locals coming from the business district to the depot–that was not its primary audience. Rather the grand entrance is track side, where passengers headed to Yellowstone National Park could depart for food, fun, frivolity, whatever they needed before the journey into the wildness of Yellowstone.
 Travelers were welcome to use the grand covered walkways to enter the depot proper, or to take a side visit to the railroad’s cafe, Martin’s as I
Travelers were welcome to use the grand covered walkways to enter the depot proper, or to take a side visit to the railroad’s cafe, Martin’s as I knew it back in the day, a place that rarely slept and always had good pie. The cafe changed its orientation from the railroad to the road as automobile travelers on U.S. 10 began to dominate the tourist market. Now it has been restored as a local brew pub.
knew it back in the day, a place that rarely slept and always had good pie. The cafe changed its orientation from the railroad to the road as automobile travelers on U.S. 10 began to dominate the tourist market. Now it has been restored as a local brew pub.



 Directly facing the center of the passenger station was the mammoth Murray Hotel–a flea bag operation in the 1980s but now recently restored as a hipster place to be, especially its signature bar.
Directly facing the center of the passenger station was the mammoth Murray Hotel–a flea bag operation in the 1980s but now recently restored as a hipster place to be, especially its signature bar.

 Imagine my pleasant surprise last year when I found that Gil’s still existed but now had been converted into a decidedly up-scale establishment, far removed from the 1980s.
Imagine my pleasant surprise last year when I found that Gil’s still existed but now had been converted into a decidedly up-scale establishment, far removed from the 1980s. I don’t know if I have encountered a more fundamentally changed place–cheap trinkets gone, let the wood-fired pizzas come on.
I don’t know if I have encountered a more fundamentally changed place–cheap trinkets gone, let the wood-fired pizzas come on. I was not so blinded in 1984 by the concept of the “metropolitan corridor” that I ignored the distinctive Victorian storefronts of Livingston–how could I since they all, in a way, fed into the tracks. But when I got to the end of that distinctive business district and watched the town, in my
I was not so blinded in 1984 by the concept of the “metropolitan corridor” that I ignored the distinctive Victorian storefronts of Livingston–how could I since they all, in a way, fed into the tracks. But when I got to the end of that distinctive business district and watched the town, in my mind, fade into the Rockies, I had captured the obvious but had missed the bigger picture–that’s the next story.
mind, fade into the Rockies, I had captured the obvious but had missed the bigger picture–that’s the next story.











