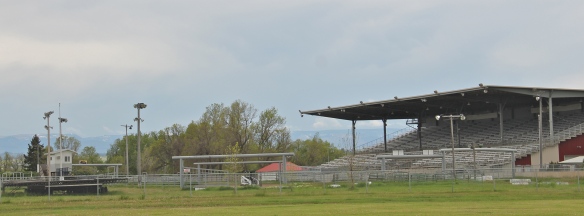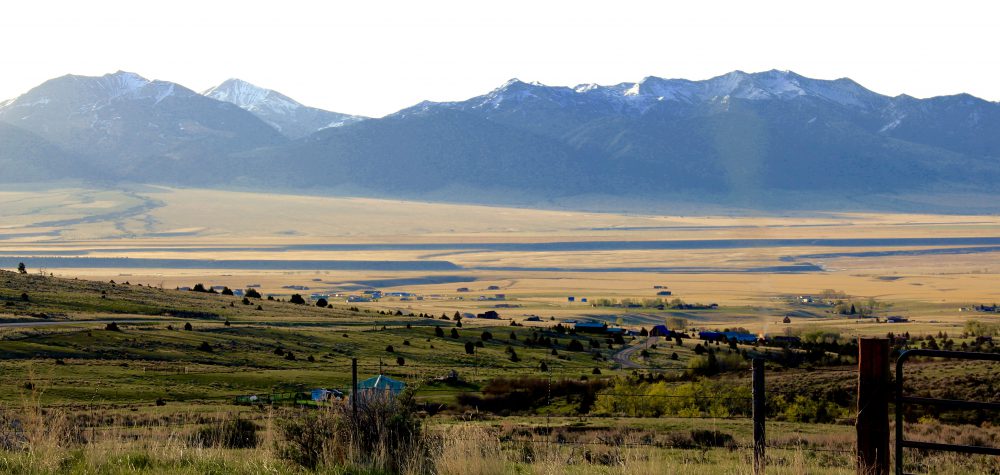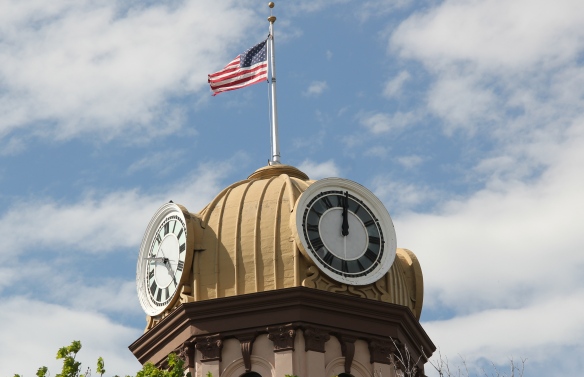
For a town of 6,000, Lewistown has an imposing, impressive public presence in its historic built environments. Clearly town founders and generations of later residents have taken the meaning of public architecture to heart–not only are they just buildings meant to hold public services but they are buildings that are meant to ennoble–to say that the town matters to those who use them, and those who come this way.
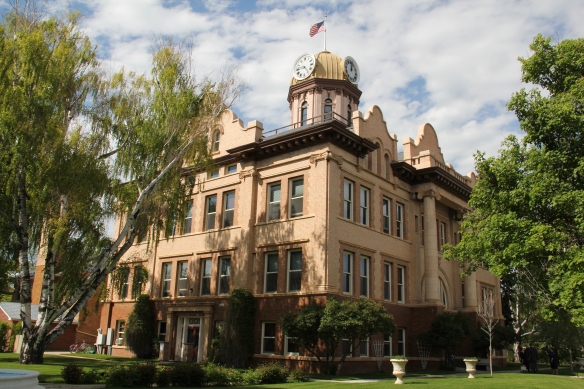
The Fergus County Courthouse (1907-1908) lies at the center of town, on a rise above the railroads tracks and central business district and then the homes and schools that surround it. Newton C. Gauntt of Yakima, Washington, was the architect. He also designed courthouses in Washington and Oregon. His Classical Revival design reflected a more vernacular interpretation of the style that preceded the courthouse by two years–that would be the Carnegie Library of 1905. T. J. Tubb was the
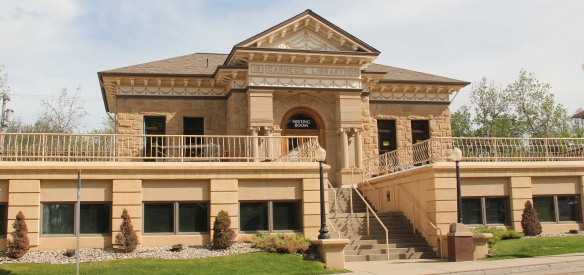
contractor/designer and used the town’s Croatian stone masons to create one of the most distinctive Carnegie designs in the state. The additions below and in front came in 1990–quite the change in 30 years but also a necessary one to keep the original building as a community landmark and to serve a much different public library audience of the late 20th century.
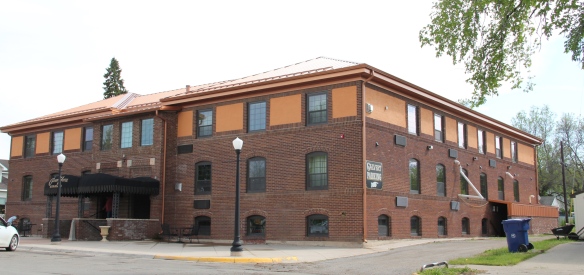
Behind the library was the place I always stayed at in Lewistown during the fieldwork of 1984–the Calvert Hotel. Originally built as a girls’ high school dormitory, the building was a disappearing relic from the early homesteading days before buses and automobiles dominated traffic do and from county schools. Students in faraway ranches would spend the week, maybe more, in the dorms during the school term–a reality that spoke to sense of distance and the limits of transportation 100 years ago. In the 1980s, the Calvert was much like its dorm-day appearances: some modern upgrades but it was a rustic, and inexpensive, stay, perfect for someone like me. New owners, thankfully, carried out a complete restoration and upgrade between 2007-2009. The Calvert is now a totally different place, and fits squarely in our theme of a public building serving the community well, through adaptive reuse and historic preservation, in the 21st century.
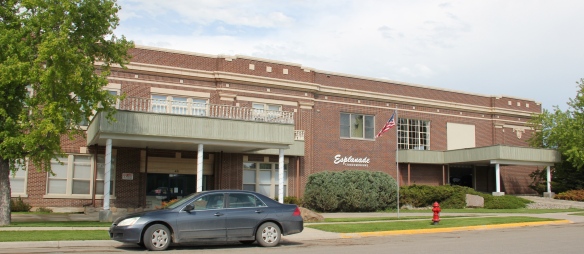
The same can be said for the historic school just up the street from the Calvert and its conversion into the Esplanade condominiums. Here again, a public building still serves the community but in a different way than before.
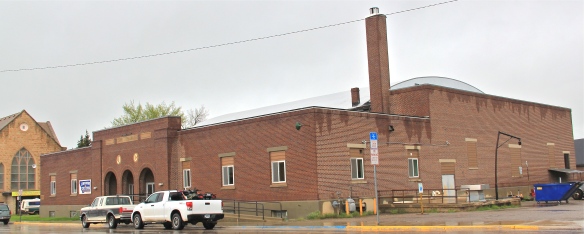
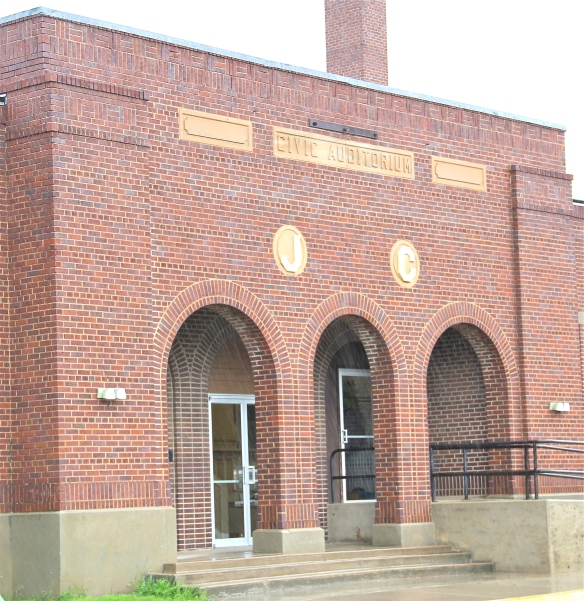
In the central business district, the grand triple-arched entrance of the Civic Auditorium is a reminder of the impact of the New Deal on the city. The Works Progress Administration did a lot of little things in Lewistown, streets, sidewalks, utilities, but its most lasting contribution is the civic auditorium of 1936, still a meeting place for community events.
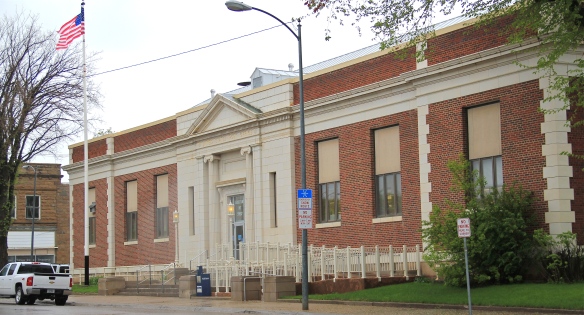
Another federally funded building a few steps away was finished during the beginning of the Great Depression, the Lewistown Post Office, an impressive Classical Revival design from 1931.
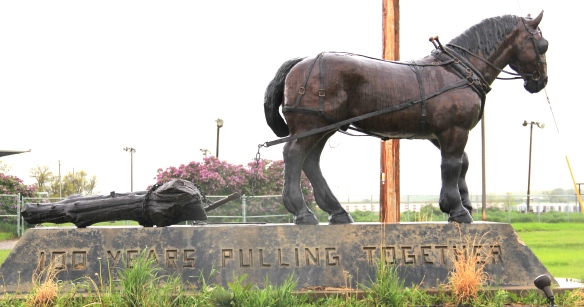
On the outskirts of town is another important set of buildings still in community service, not just to Lewistown but to towns and villages from miles away: the Central Montana Fairgrounds. The monument at the front entrance, part of the fair’s centennial celebration a few years ago, says it all: 100 years of pulling together. Yes, it is a good motto for the fair, but to my eye it’s also a fitting motto for the entire town.
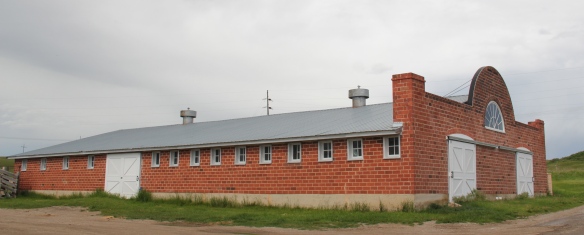

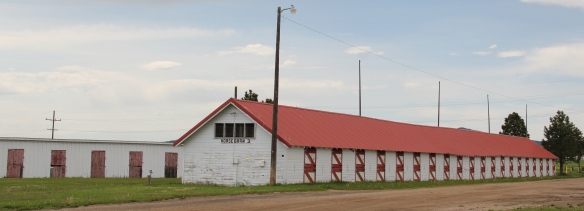
The fairgrounds has an array of historic barns, stalls, and exhibition buildings that define the grounds while the new grandstand defines the signature events of today’s 21st century fair experience.
